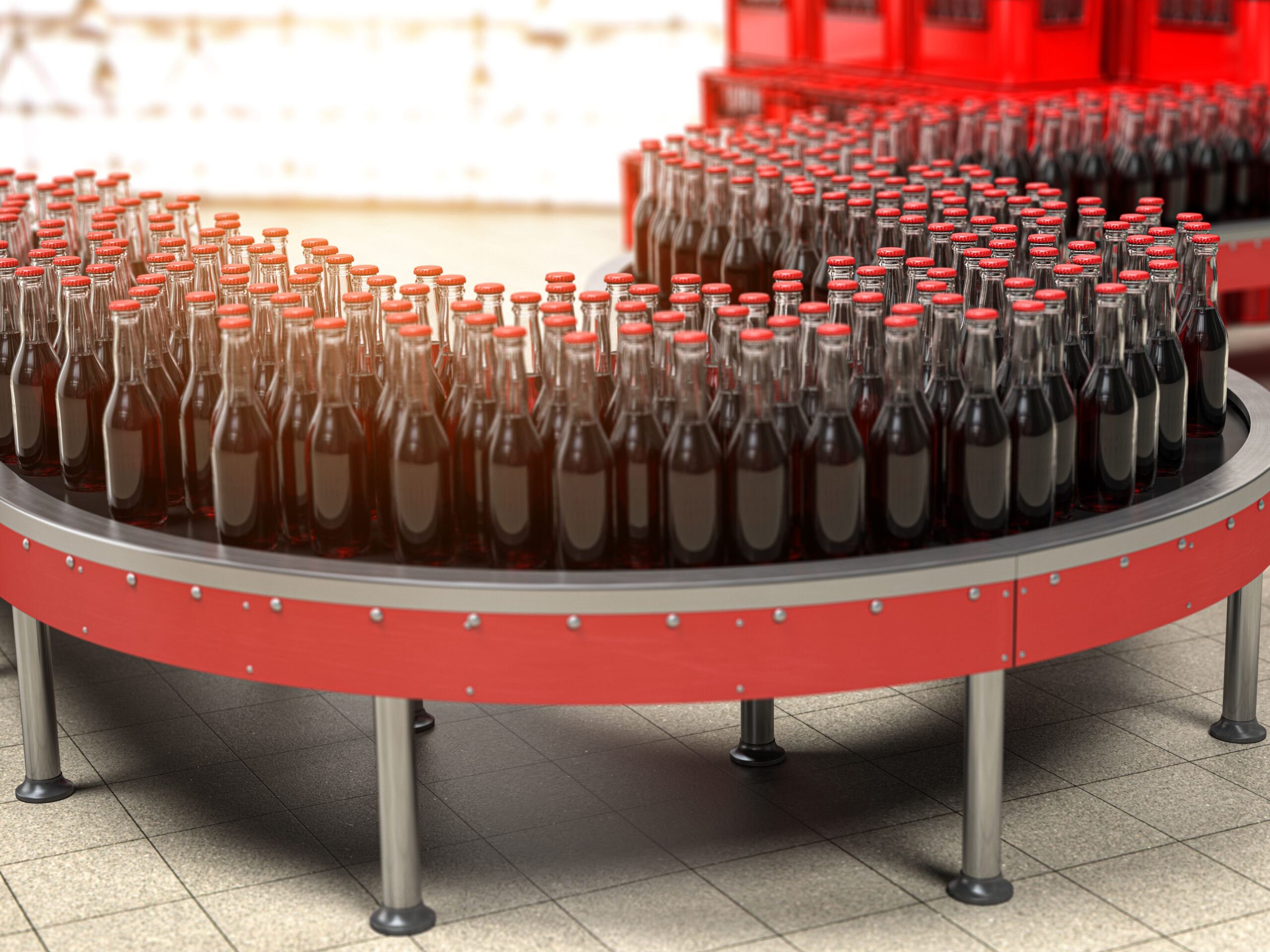Space Matters: Manufacturing Plant Layout for Wellbeing And Productivity

The layout and configuration of manufacturing plants has a significant impact on the wellbeing and productivity of employees. At TEG Projects we understand that space matters in more ways than one. It can influence the work environment, the flow of materials and people, food safety and the overall efficiency of the manufacturing process.
In this blog, we will explore how the configuration and layout of manufacturing plants affect employee wellbeing and productivity, and share insights from our Engineering Project Management and Construction experts.
The Importance of Space Planning
Space planning is the process of designing and organising a manufacturing facility to maximise efficiency, safety, and comfort. Space planning involves analysing the production process and designing a layout that is optimised for that process. This includes determining the optimal location for equipment, storage, and personnel. Space planning also involves considering the flow of materials and people, as well as the natural light, ventilation, and noise levels in the facility.
A well-designed manufacturing facility can have a positive impact on employee wellbeing and productivity. A comfortable and safe working environment can reduce stress, fatigue, and injuries. A well-organised layout can improve communication, collaboration, and teamwork. The efficient flow of materials and people can reduce waste, delays, and errors. The result is a more productive, efficient, and profitable manufacturing process.
The Impact of Layout on Employee Wellbeing
The layout of a manufacturing plant can have a significant impact on employee wellbeing. The work environment can affect the physical, emotional, and social wellbeing of employees. The layout should be designed to minimise the risk of accidents, injuries, and illnesses. It should also be designed to promote comfort, health, and wellbeing.
For example, a manufacturing plant with poor lighting, ventilation, and noise levels can lead to eye strain, respiratory problems, and hearing loss. A manufacturing plant with inadequate space for equipment, storage, and personnel can lead to cramped and uncomfortable working conditions. This can result in musculoskeletal disorders, such as back pain and repetitive strain injuries. For a business, as well as this being a serious employment and human resources issue, it also has a direct and negative impact on the bottom line.
A key part of this process takes into consideration not just the machinery and processes on the factory floor, but also staff amenities. TEG Projects works on many building projects with prestige clients including Pepsico. Their subsidiary Bluebird Foods required an upgrade to their administration offices, according to TEG Projects Project Manager Rob Smith this project demonstrated well the connection between space, and staff wellbeing.
Staff amenities were completely upgraded, and lockers installed. The main boardroom was also completely renovated together with the addition of storage areas. A totally fresh facade was constructed complete with external landscaping and concrete paths.
Not only is it safer and completely compliant, it is now a thoroughly modern space for the Bluebird team to work in. Open plan and contemporary, from the office space itself through to the staff amenities.
The Impact of Layout on Employee Productivity
The layout of a manufacturing plant can also have a significant impact on employee productivity. The flow of materials and people can affect the speed and quality of production. A well-designed layout can optimise the production process and reduce waste, delays, and errors. Project Manager Rob Smith also worked with George Weston Foods (GWF) to reconfigure their factory floor plan for greater production efficiencies. GWF’s pie factory needed to be reconfigured, this was a business necessity project, as it was essential to create space and workflow efficiencies. This was achieved by moving the pastry room downstairs closer to its support equipment. And building an equally modern and fit-for-purpose space staff room. So that employees can now enjoy a white, modern, clean, space to work in, and in which to take their breaks.
While the layout reconfiguration centered around the pie line, other lines were also affected. Upgrades were required for the ceilings and lighting, as well as flooring and the drainage. Some of the rooms were also completely reconfigured to fulfil new functions. A substantial amount of building work was necessary, along with a rethinking of the product and workflow of each space.
The result was a better workflow, higher productivity and a happier team, with the added benefit of keeping costs down while keeping volume and quality high, meaning Big Ben pies will remain a favorite for their fan base.
A manufacturing plant with a poorly designed layout can result in bottlenecks, congestion, and delays. This can reduce the speed and efficiency of the production process. Added to this a manufacturing plant with inadequate space for storage, equipment, and personnel can lead to clutter, disorganisation, and inefficiency. This can result in errors, rework, and waste. It pays to think ahead, and make sure project leads have a grasp on the implications of a poorly designed manufacturing space. That’s where TEG Projects can help.
The configuration and layout of manufacturing plants have a significant impact on employee wellbeing and productivity. A well-designed manufacturing plant can promote comfort, health, and wellbeing for employees, while also increasing productivity, efficiency, and profitability for employers. Space matters, and the proper planning and design of manufacturing facilities can make a significant difference in the success of a manufacturing business.
With 18 years experience in production facilities in the food manufacturing sector across Australasia, TEG Projects is well versed on the impact of space on productivity and wellbeing. We have the expertise and knowledge to help make your next capital project a success.