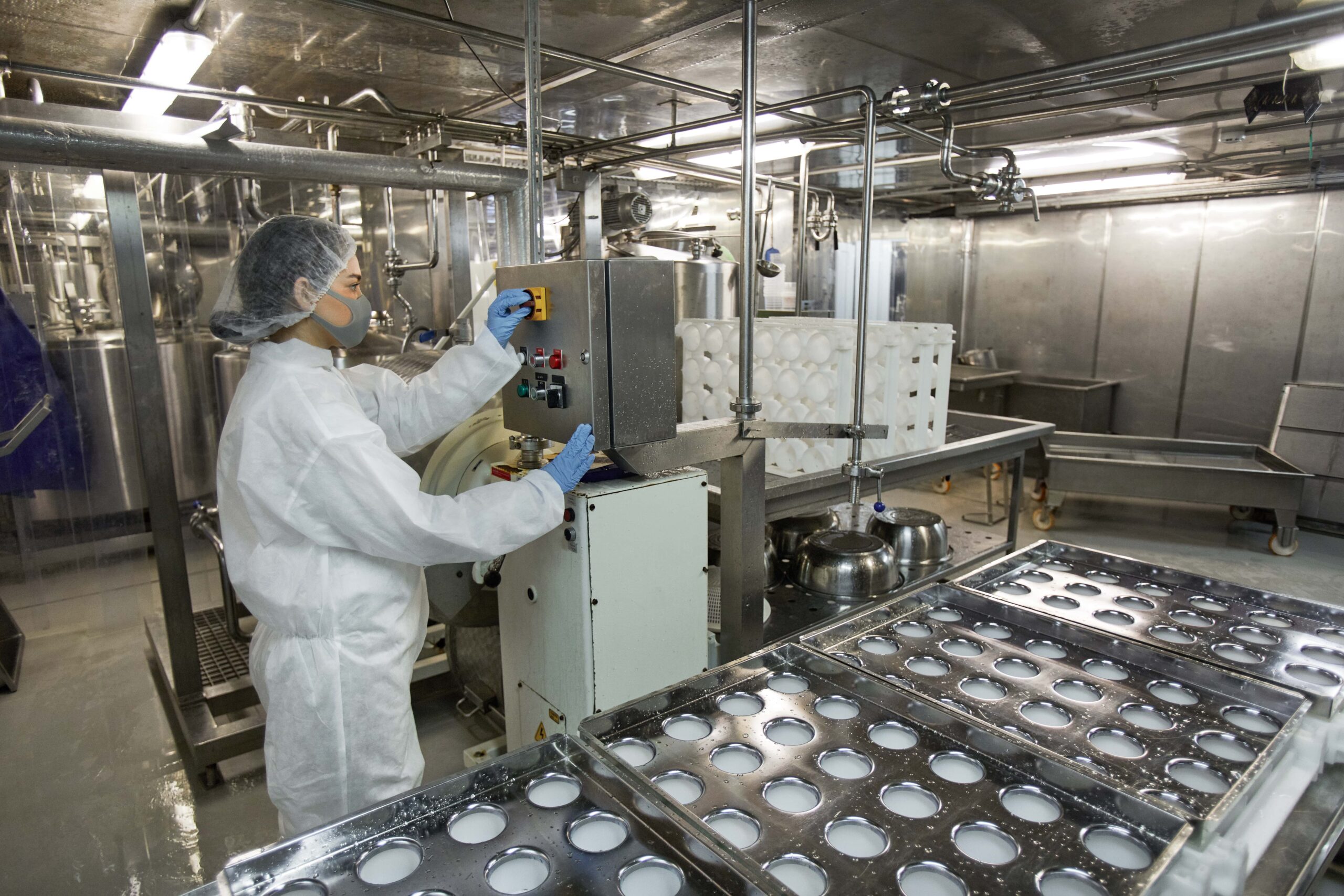
Baking – George Weston Foods Baking Factory Redevelopment
Baking – George Weston Foods Baking Factory Redevelopment
“This was a complex and multifaceted project with a high risk of product contamination, as for the length of the project the working factory was to double as a construction site”
George Weston Foods’ pie factory needed to be reconfigured in order to achieve greater workflow, create space and workflow efficiencies, and increase hygiene standards. TEG Projects were well experienced with New Zealand construction standards necessary for project managing such an involved building project.

Client Information
George Weston Foods (GWF) makes some of Australia and New Zealand’s most well known food products. They are one of Australasia’s largest food manufacturers employing more than 6,000 people across 40 sites. Their product range includes leading brands such as Tip Top, Sunblest, Abbotts Village Bakery, Burgen, Golden, and Big Ben.
TEG Projects was engaged to support a project for GWF’s Big Ben Pie Factory in Wiri, Auckland. This factory makes pies, sausage rolls, garlic bread, as well as Golden Crumpets, and Burgen loaves.
Goal
GWF’s pie factory needed to be reconfigured in order to achieve greater workflow. This was a business necessity project, as it was essential to create space and workflow efficiencies, and increase hygiene standards. For GWF to continue to enjoy market share, quality had to remain high while efficiencies were gained within the factory.
This reconfiguration needed to be completed within a very tight time frame. The pie line is a critical component with only small periods of down time. While this layout reconfiguration centered around the pie line, other lines were also affected. Upgrades were required for the ceilings and lighting, as well as flooring and the drainage. Some of the rooms were also reconfigured to new roles. A substantial amount of building work was necessary.
Before work could begin a temporary scaffold structure was erected with a PVC casing which ensured that production could continue below, while ceilings were upgraded above. This was an essential protection measure, which also required regular inspections. It was imperative that the factory retained high hygiene standards throughout construction as not to contaminate any food production. The time frame agreed for the project was 12 months.
Why TEG Projects
TEG Projects were familiar with New Zealand construction standards necessary for project managing such an involved building project, and were also comfortable working on multifaceted projects such as this. This was also a secondment arrangement, which TEG Projects is well versed in, in that a member of the TEG Projects joined the GWF Project team to see the project through to completion.
Solution
After the design was finalized and the budget agreed, work began on reconfiguring the layout. The building’s internal envelope was upgraded extensively. The pastry room which was previously upstairs, was moved downstairs to be closer to the pie line and new pastry equipment was installed including a new flour delivery and weight hopper, for correct flour dosing, plus new pastry sheeting machines and conveyors.
Major changes were also made to the cooler to bring the pies to a controlled exit temperature. The previous solution was not consistent or fast enough. The spiral cooler was upgraded to a spiral chiller with an insulated enclosure and evaporator unit. Previously the (changing) ambient temperature in the factory impacted the cooling rate of the pies.
With the room previously used for pastry now available for other use, it was converted into a staff canteen and locker area, with a hygiene break in place. Operators now enter the break room from the exterior of the building up a purpose built stairwell, then exit the break room to the factory floor, down the existing staircase (which previously led to the pastry room).
In creating separate stairwells and a hygiene break the ‘factory proper’ is now an entirely hygienic space, with staff breaks being taken in the new upstairs break room.
Challenges
This was a complex and multifaceted project with a high risk of product contamination as for the length of the project the working factory was to double as a construction site.
There was also very little production downtime on any of the lines, the pie line especially was a critical line. Because of this TEG Projects needed to be mindful of phasing the installation to accommodate the small periods of downtime.
Results
Greater hygiene standards were achieved, along with continued compliance with machine safety standards. Greater consistency with the product has been achieved, most importantly with the addition of the pie chiller to quickly cool the baked pies before packing. Greater workflow has been achieved by moving the pastry room downstairs closer to its support equipment. Staff now enjoy a white, modern, clean, space to work in, and an equally modern and fit-for-purpose space in which to take their breaks.
Overall by making these extensive upgrades to the factory GWF have achieved a more consistent product, and a happier team. They can also keep costs down while keeping volume and quality high, meaning Big Ben pies will remain a favorite for their kiwi fan base.