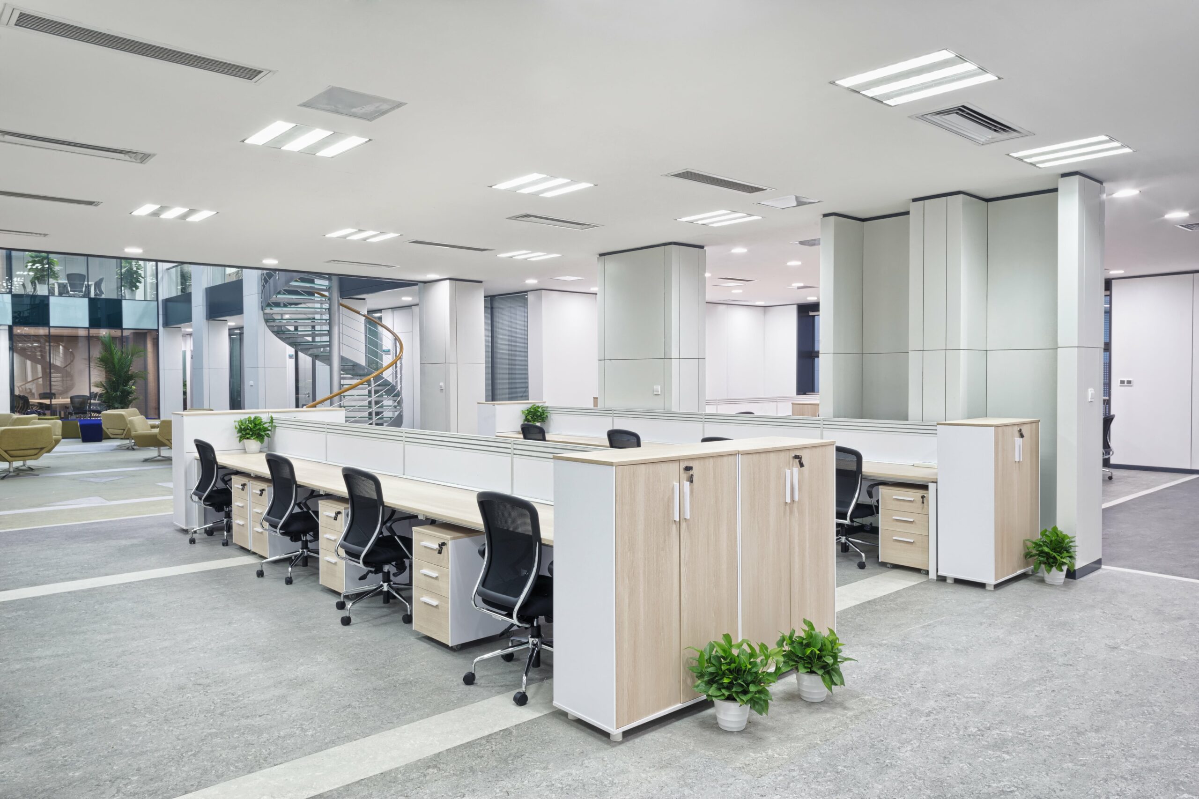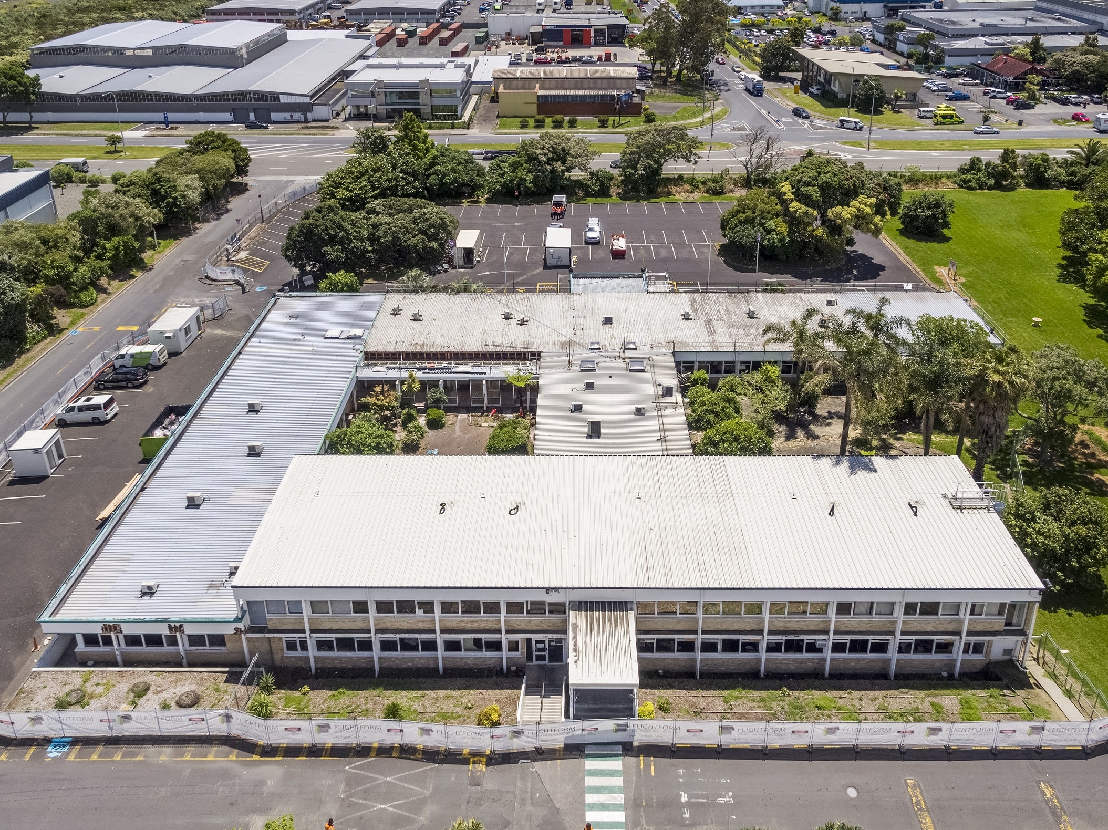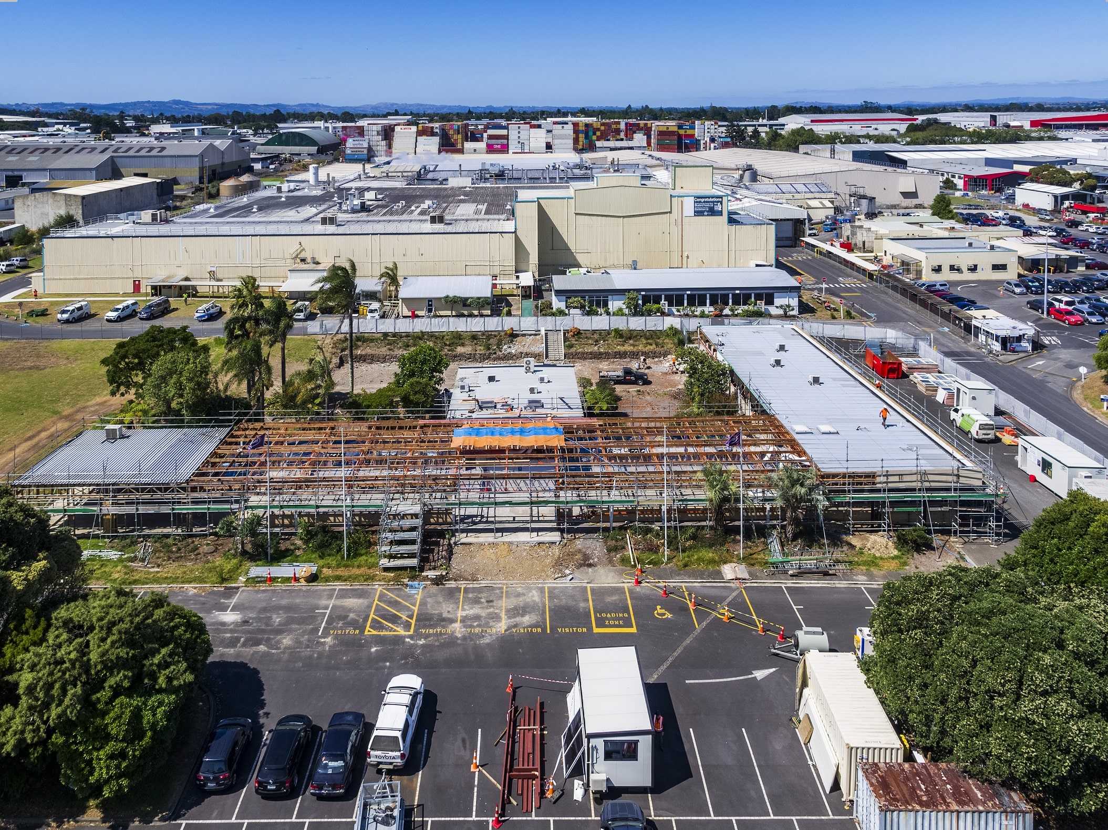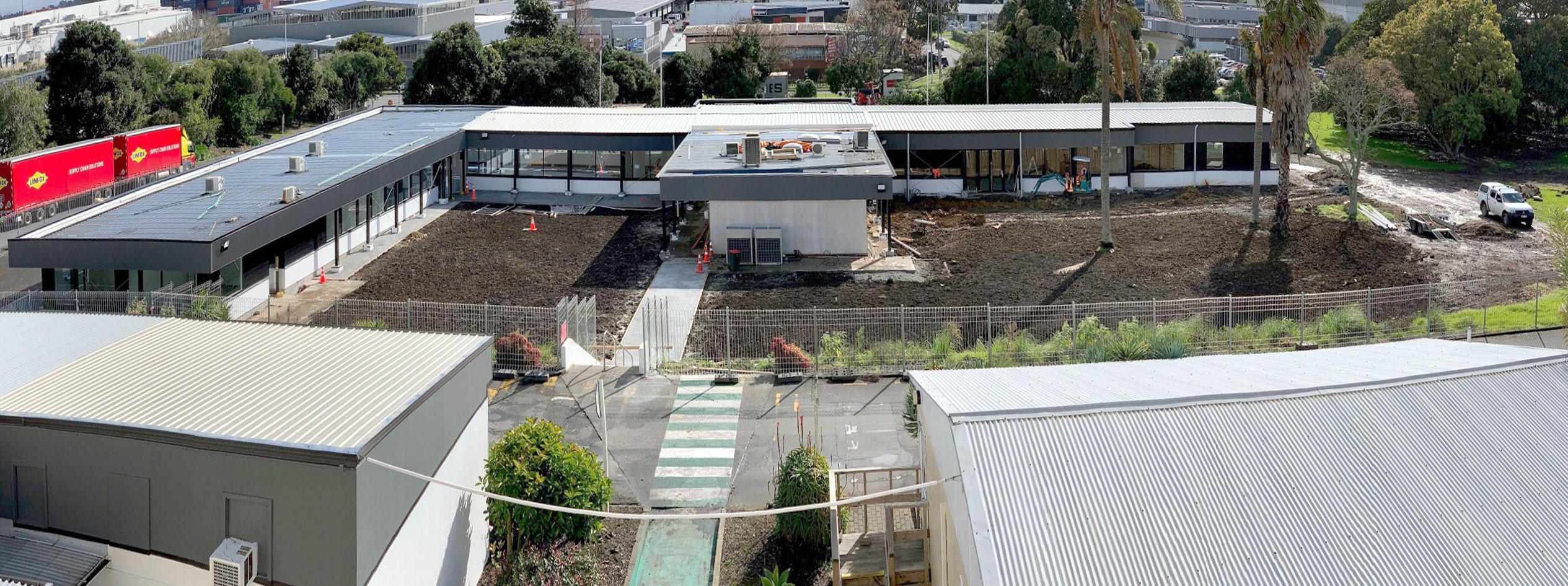While the office staff were relocated or worked from home, the TEG Projects team commenced this 8 month project. PepsiCo had a clear vision for the space which aligned with their brand globally. Therefore TEG had a template to work from to create the look and feel of the space. TEG engaged a local architect to come up with a design which met the PepsiCo requirements and site needs.
A structural engineer was brought onboard to assess the building. It was advised that it was more beneficial to demolish a large part of the existing building, than to save it. Therefore demolition was undertaken, leaving just the ground floor of the original building, and temporary supports were constructed while refurbishment was carried out.
Then new walls were constructed along with a new roof and cladding, and new aluminum joinery throughout. An air conditioning system was installed, as well as a complete electrical and lighting, security fit out throughout. New drainage and an upgraded fire sprinkler system was also installed.
Staff amenities were completely upgraded, and lockers installed. The main boardroom was also completely renovated together with the addition of storage areas. A totally fresh facade was constructed complete with external landscaping and concrete paths.



