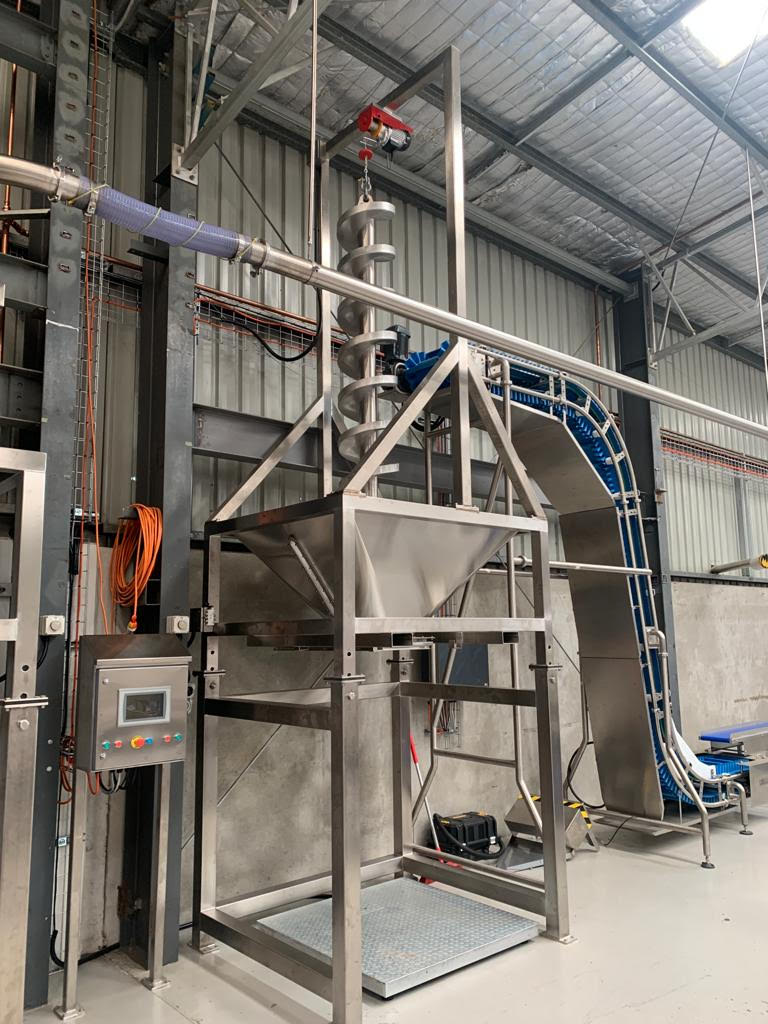
Case Study
Pet Food Company – Packing Hall
Case Study
Pet Food Company – Packing Hall
“Results from this created the additional head count efficiencies, met the food safety and pedestrian segregation objectives.”
The Pet Food company, specialising in high-margin pet treats, aimed to enhance efficiency and safety by centralising their packing operations. Overcoming challenges posed by varying floor levels with a GMP-compliant enclosed bridge, they successfully streamlined production flows, achieving operational efficiency, food safety, and pedestrian segregation goals.

