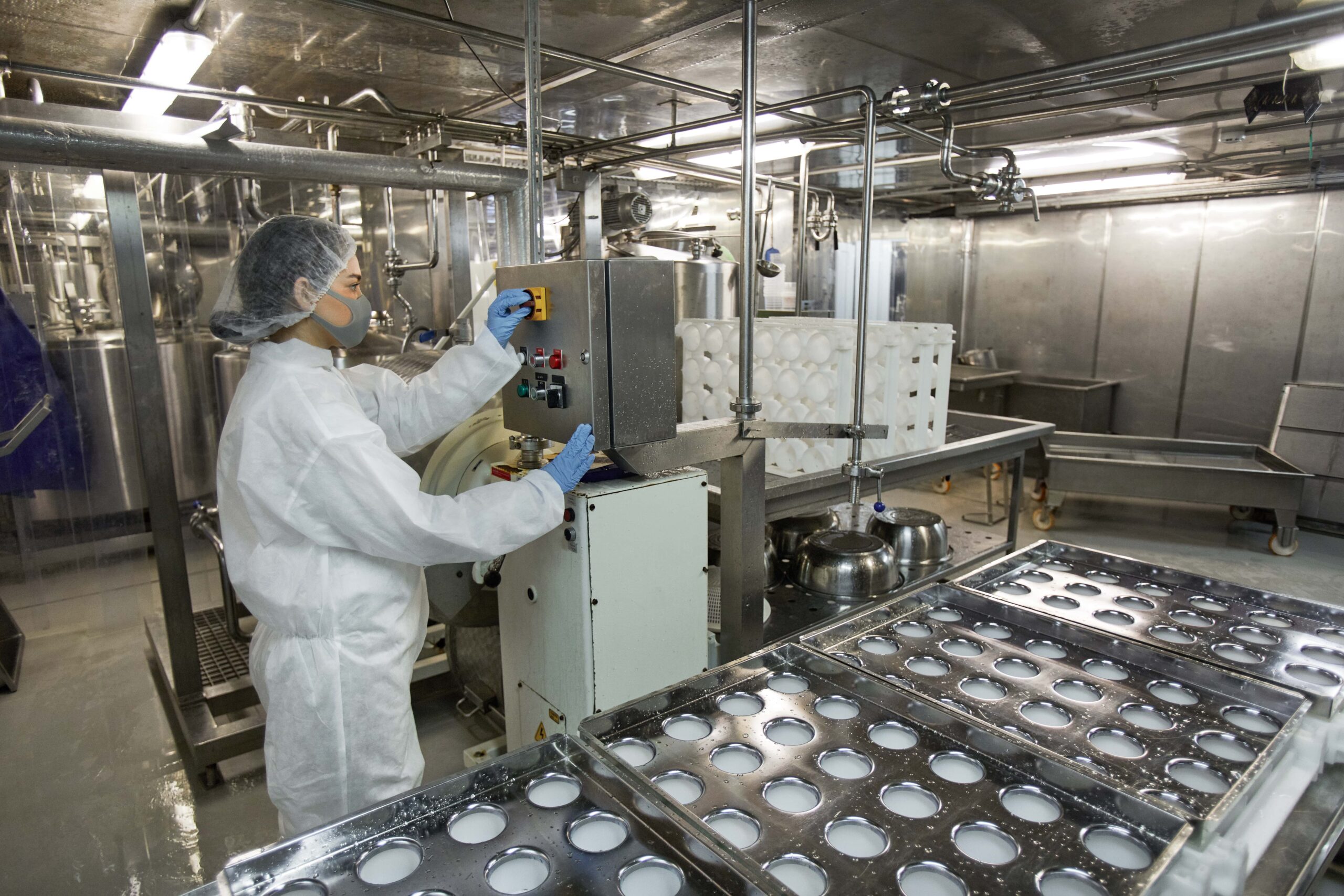After the design was finalized and the budget agreed, work began on reconfiguring the layout. The building’s internal envelope was upgraded extensively. The pastry room which was previously upstairs, was moved downstairs to be closer to the pie line and new pastry equipment was installed including a new flour delivery and weight hopper, for correct flour dosing, plus new pastry sheeting machines and conveyors.
Major changes were also made to the cooler to bring the pies to a controlled exit temperature. The previous solution was not consistent or fast enough. The spiral cooler was upgraded to a spiral chiller with an insulated enclosure and evaporator unit. Previously the (changing) ambient temperature in the factory impacted the cooling rate of the pies.
With the room previously used for pastry now available for other use, it was converted into a staff canteen and locker area, with a hygiene break in place. Operators now enter the break room from the exterior of the building up a purpose built stairwell, then exit the break room to the factory floor, down the existing staircase (which previously led to the pastry room).
In creating separate stairwells and a hygiene break the ‘factory proper’ is now an entirely hygienic space, with staff breaks being taken in the new upstairs break room.

